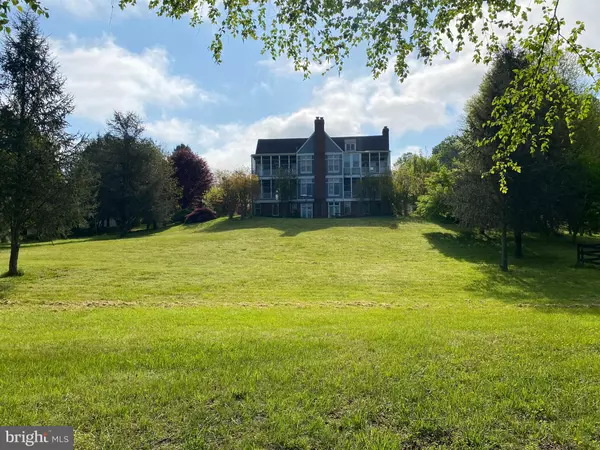$1,100,000
$1,200,000
8.3%For more information regarding the value of a property, please contact us for a free consultation.
15639 CANDY HILL RD Upper Marlboro, MD 20772
4 Beds
3 Baths
2,880 SqFt
Key Details
Sold Price $1,100,000
Property Type Single Family Home
Sub Type Detached
Listing Status Sold
Purchase Type For Sale
Square Footage 2,880 sqft
Price per Sqft $381
Subdivision Croom
MLS Listing ID MDPG2111426
Sold Date 06/14/24
Style Other
Bedrooms 4
Full Baths 3
HOA Y/N N
Abv Grd Liv Area 2,880
Originating Board BRIGHT
Year Built 1997
Annual Tax Amount $5,256
Tax Year 2023
Lot Size 6.190 Acres
Acres 6.19
Property Description
This is a dream for anyone looking for a picturesque rural Incredible farm property. Located in the heart of rural Prince George’s County, less than 1 hour from downtown DC or Annapolis. Two parcels; Parcel 02, consisting of 114.73 acres with small farm house and Parcel 69 consisting of 6.19 acres with the main house, being sold as a farm totaling 120.93 acres. Completely secluded and almost a half mile off of the main road.
The main house is absolutely stunning, with its spacious layout, cathedral ceilings, hardwood and tile floors, and cozy fireplaces. The views from the decks are breathtaking, overlooking the pond and pastures. Built in 1997 and designed by the famous Architect Eric Colbert. 2,880 Sf above ground with a finished basement and 1000Sf +/- in-law apartment. Featuring all tile and hardwood floors throughout. 3 Bedroom, 3 full bath on first and second floor. Fireplace in the Great room with cathedral ceiling. 2nd floor library and fireplace in the upstairs master bedroom.
Decks on 3 sides overlooking a large pond and scenic views of the farm and horse pastures. Large kitchen with a real wood cooking stove. This house is amazing and must be seen to really appreciate.
The second house on the property is approximately 1600 Sf Cape Cod, built in the early 1900’s. It's impressive how well the older home has been maintained, retaining its charm while offering modern amenities like the wood pellet stove. Featuring 2 bedrooms and 1 full bath downstairs and 2 bedrooms upstairs. Large kitchen, living room with wood pellet stove. Harwood floors throughout and a large screened in back porch.
The farm is gently rolling with 25 acres of tillable cropland and pasture. The remainder of the farm is wooded and has potential for timber harvest.
There are 6 acres of divided pasture with 4 board fences and two run in shelters. Horse barn with 6 stalls, hay storage and electric and water. Plenty of level land close to the horse barn for an indoor or outdoor riding ring. Large chicken coop and garden shed attached to the main barn. Garden area with raised beds. The landscape around the house is dotted with mature ornamental trees of various species.
The property is permanently persevered through the county HARRP program. More information can be found at PGSCD.org.
Location
State MD
County Prince Georges
Zoning AG
Rooms
Basement Other
Main Level Bedrooms 1
Interior
Interior Features 2nd Kitchen, Combination Kitchen/Dining, Family Room Off Kitchen, Kitchen - Country, Sprinkler System, Stove - Wood, Water Treat System, Wood Floors
Hot Water Electric
Cooling Geothermal
Fireplaces Number 2
Fireplaces Type Brick, Wood
Furnishings No
Fireplace Y
Heat Source Geo-thermal
Exterior
Exterior Feature Deck(s), Porch(es)
Waterfront N
Water Access N
Roof Type Metal
Accessibility None
Porch Deck(s), Porch(es)
Parking Type Driveway
Garage N
Building
Story 1
Foundation Block
Sewer Septic Exists
Water Well
Architectural Style Other
Level or Stories 1
Additional Building Above Grade, Below Grade
New Construction N
Schools
School District Prince George'S County Public Schools
Others
Senior Community No
Tax ID 17043093937
Ownership Fee Simple
SqFt Source Assessor
Security Features Security System,Sprinkler System - Indoor
Special Listing Condition Standard
Read Less
Want to know what your home might be worth? Contact us for a FREE valuation!

Our team is ready to help you sell your home for the highest possible price ASAP

Bought with Joseph Bernstein • Compass






